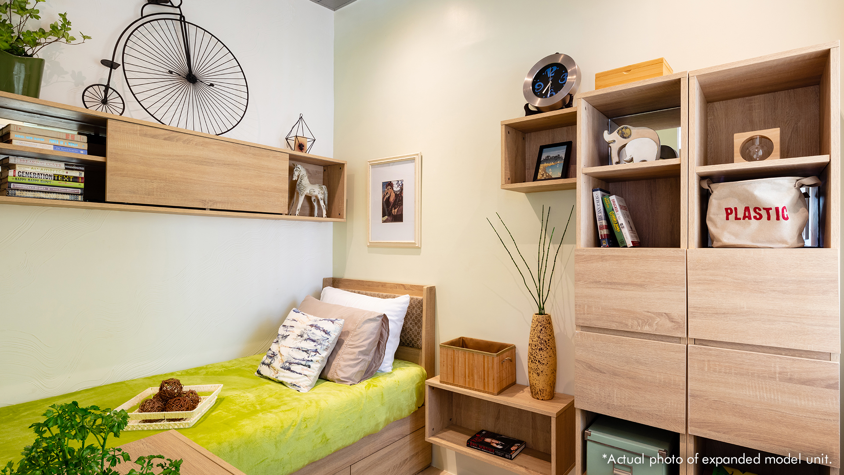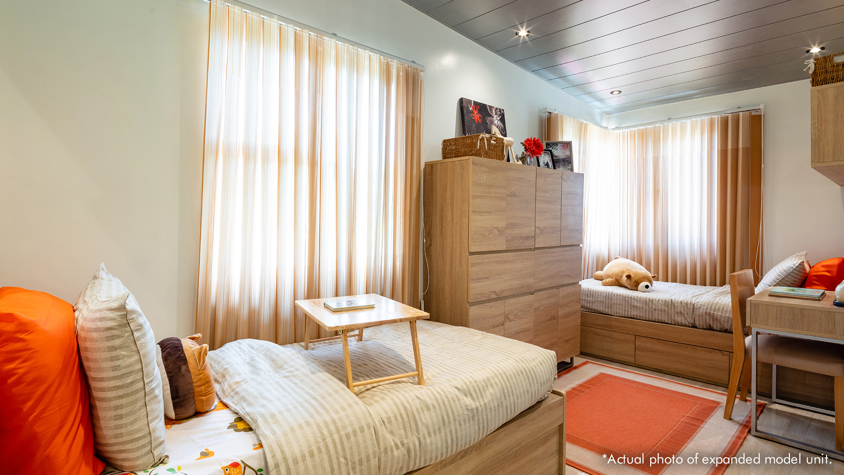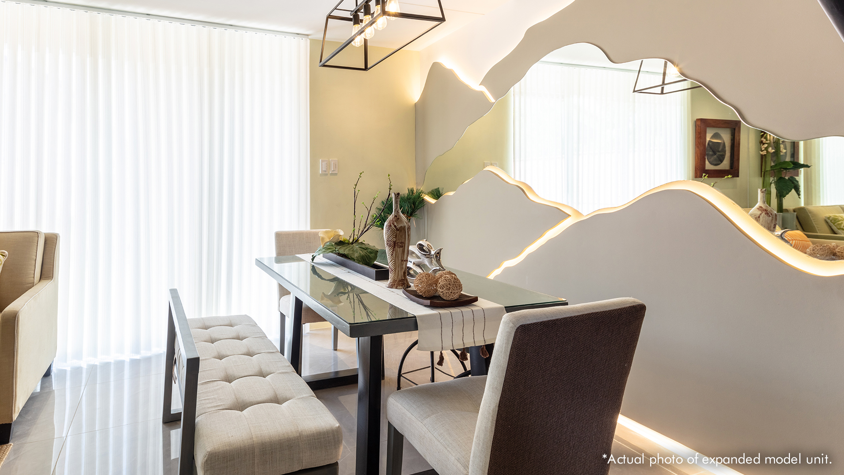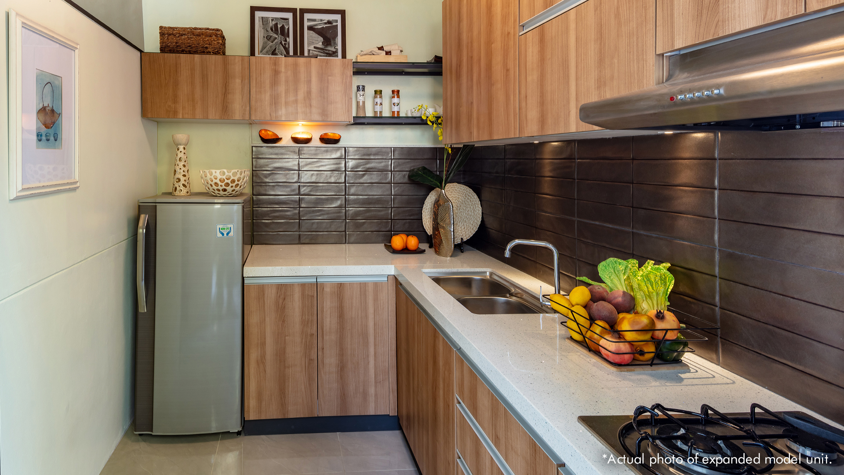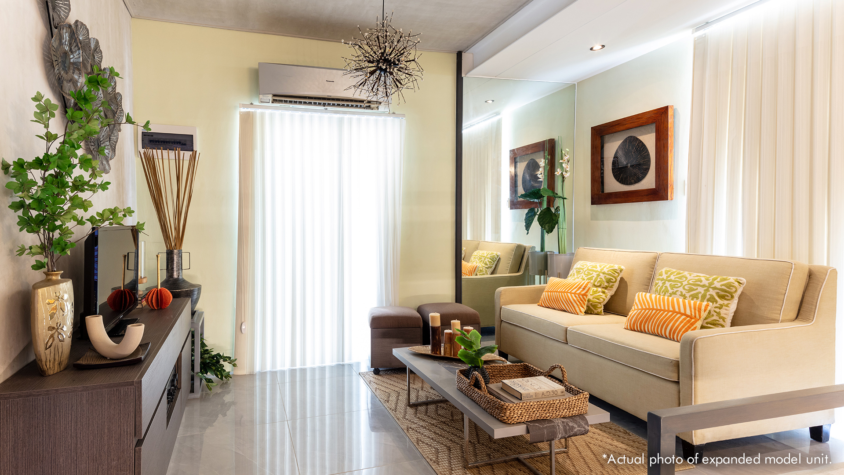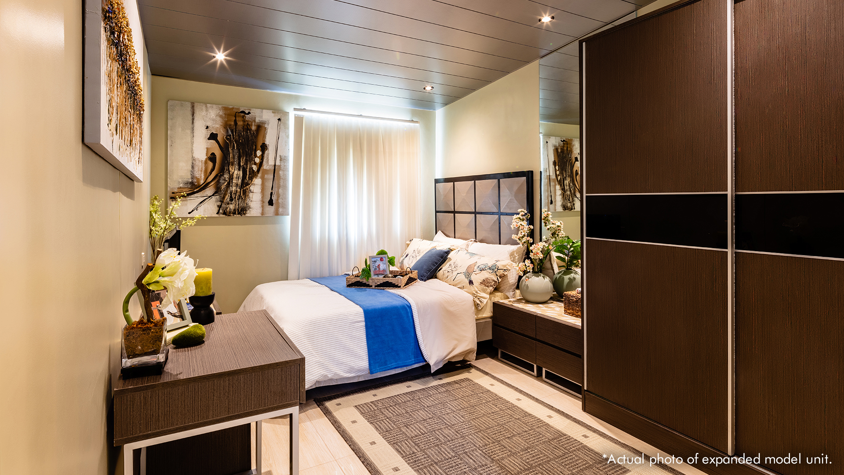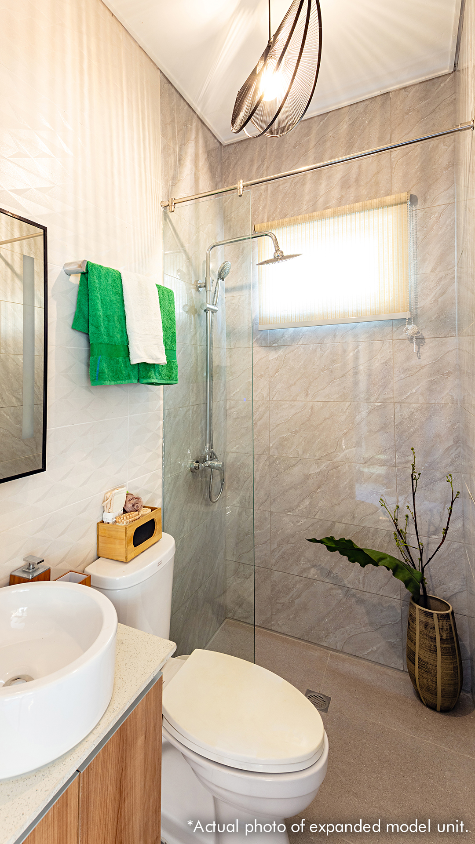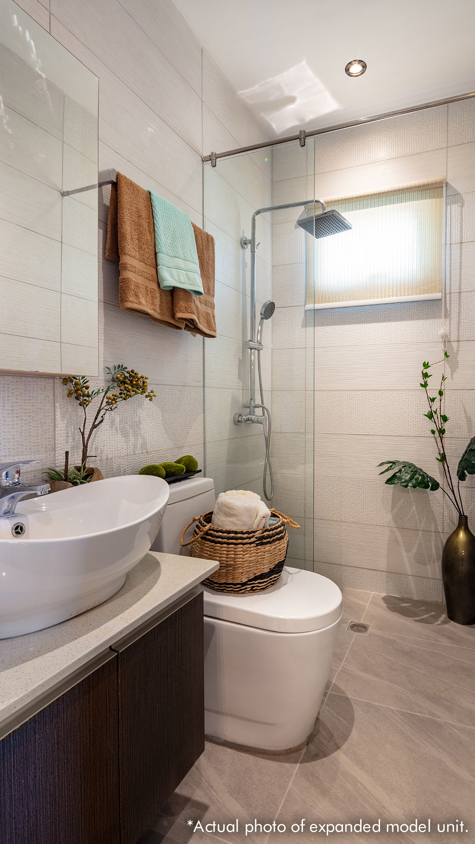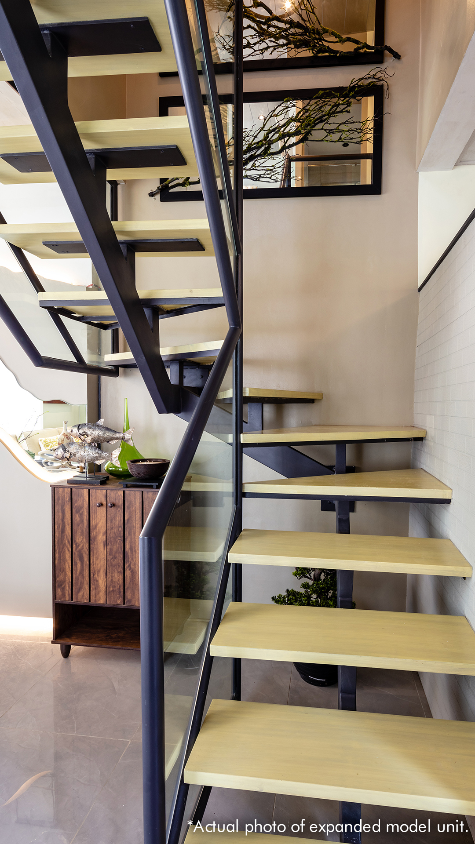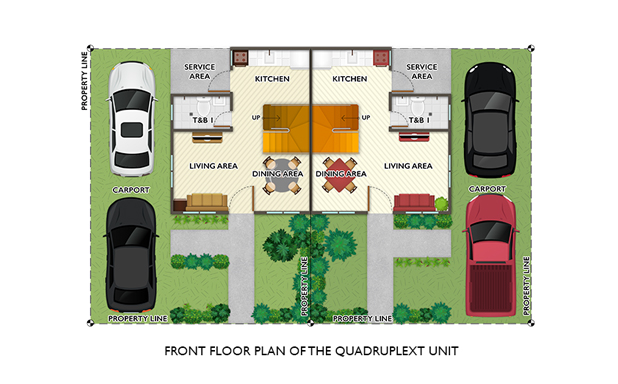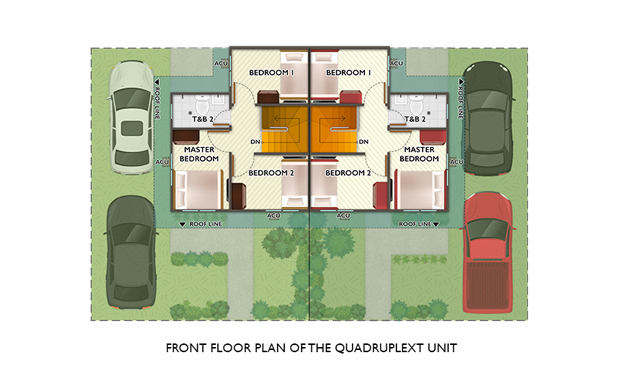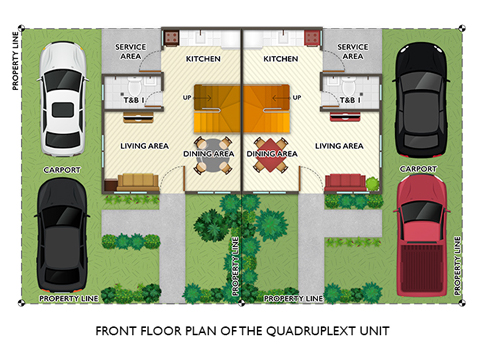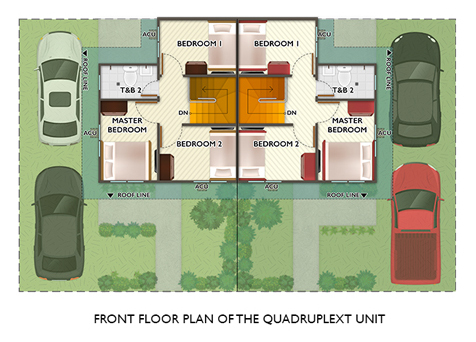Upgradable Houses and Lots for Sale in General Trias
Let your children experience a life in a nature-inspired community close to the Metro.
Hanna is Minami Residences’ 2-storey quadruplex home for sale in Cavite that can easily be expanded because of its bigger lot size. Each Hanna unit has a 54 sqm floor area built on an 80 sqm lot, featuring three bedrooms and two toilets & baths.
As your family grows, so can Hanna. Because of the spacious lot size, families have the flexibility to expand their Hanna units according to their family’s needs – be it an additional bedroom, WFH office, online classroom, or a garden for entertaining. With the expandable Hanna unit, you’re investing in a premier General Trias house and lot for sale that can definitely become your new hub!
Minami Residences’ Hanna Images
Hanna, Minami Residences’ expandable quadruplex house model for sale, is thoughtfully constructed with a minimalist modern-Asian design that you are sure to love. It has a provision for a 2-car garage and has enough space for future home expansion.
Hanna Floor Plan
Experience Modern Asian comfort with the Hanna unit, a premier house and lot for sale in General Trias. This thoughtfully designed home is the perfect blend of style, functionality, and flexibility – ideal for your growing family. Its features are:
- Living Area
- Dining Area
- Kitchen Area
- Three (3) Bedrooms
- Two (2) Toilet and Baths
- Living, dining, kitchen areas
- Provision for two (2) car garage
- Service area provision
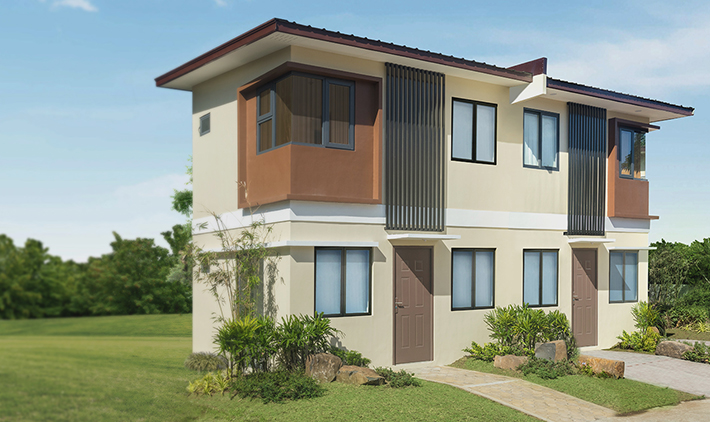
What is a Quadruplex House?
Minami offers quadruplex houses which have expansion capability. Your family may enjoy your spacious homes with an outdoor open space for kids to play in. You may also expand your house when your family gets bigger. Live in a home and community that grows with your family.
Expand Your Home
Hanna house and lot in General Trias, Cavite offers a variety of designs for the expansions you may want to do. Choose which of these configurations best suits your family’s needs to make your lifestyle more comfortable.
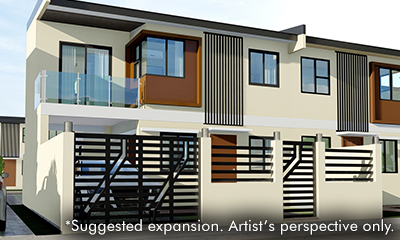
Hanna E2
Should you dream of a 2-car garage and still have an extra space for a bedroom or workspace, you might want to consider Hanna E2 in your future home expansion.
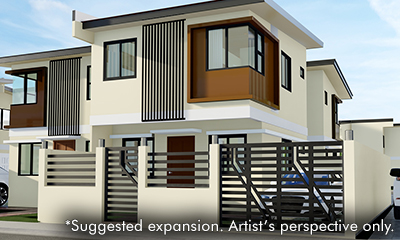
Hanna E4
Hanna is our Minami Residences dressed-up model unit onsite. A front expansion will give you a bigger home space while keeping your 2-car garage.
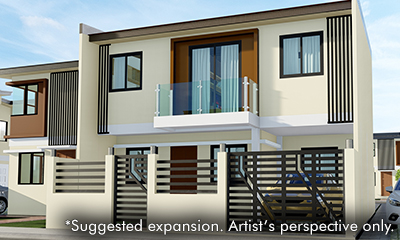
Hanna E6
Hanna E6 design will allow you to have a bigger kitchen space, a bathroom inside the master bedroom, and additional rooms for convenience.
